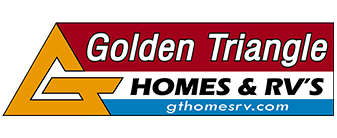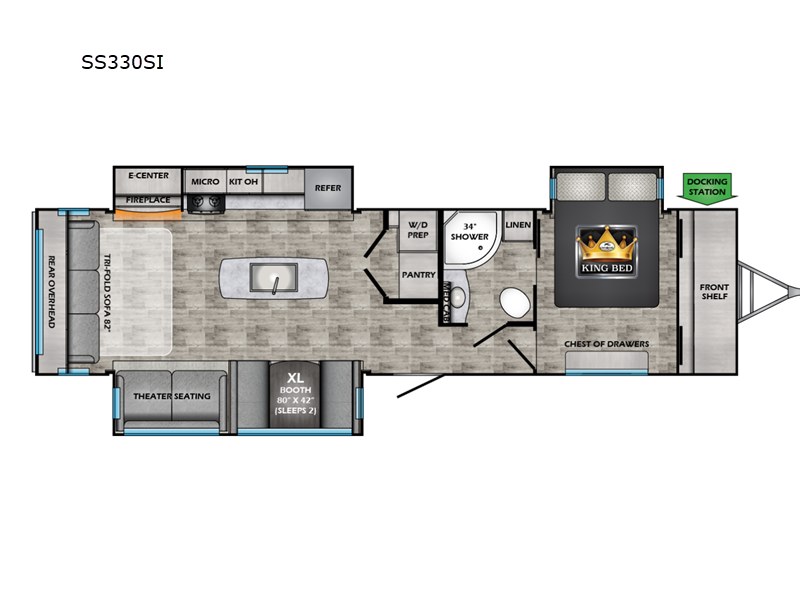
 +29
+29- GTRV'S Price: $46,995
- MSRP: $68,034
- Dealer Discount: $21,039
-
Sleeps 6
-
3 Slides
-
Rear Living AreaKitchen Island
-
38ft Long
-
7,547 lbs
-
Breezy Beige, Granite Gray
SS330SI Floorplan
Specifications
| Sleeps | 6 | Slides | 3 |
| Length | 37 ft 6 in | Ext Width | 8 ft |
| Ext Height | 11 ft 3 in | Interior Color | Breezy Beige, Granite Gray |
| Hitch Weight | 914 lbs | Dry Weight | 7547 lbs |
| Cargo Capacity | 2163 lbs | Fresh Water Capacity | 5445 gals |
| Grey Water Capacity | 60 gals | Black Water Capacity | 30 gals |
| Furnace BTU | 30000 btu | Available Beds | King |
| Refrigerator Type | Residential Style | Refrigerator Size | 10 cu ft |
| Cooktop Burners | 3 | Shower Size | 34" |
| Number of Awnings | 1 | LP Tank Capacity | 20 lbs |
| Water Heater Type | Tankless | AC BTU | 15000 btu |
| TV Info | LR 40" Smart TV | Awning Info | Power with LED Lights |
| Axle Count | 2 | Washer/Dryer Available | Yes |
| Number of LP Tanks | 2 | Shower Type | Radius |
| Electrical Service | 50 amp | VIN | 4YDTSSR24SJ350507 |
Description
CrossRoads Sunset Trail travel trailer SS330SI highlights:
- Master Suite
- Triple Slides
- Rear Living Area
- Fireplace
- Washer/Dryer Prep
This spacious travel trailer is beaming with luxurious features you are sure to love. The dual opposing slides in the main living area open up the whole space, plus there is a third slide out in the front master suite. The chef of the family will appreciate the kitchen island for additional counter space, and there is a large pantry for all your non-perishables. This space has also been prepped to add an optional washer and dryer if you choose. Your family will find plenty of seating space on the rear 82" tri-fold sofa, the XL booth dinette, and the theater seating. The dual entry bath creates a front master bedroom, and you'll find plenty of storage space here, including a chest of drawers and a large front shelf!
With any Sunset Trailer travel trailer by CrossRoads RV, you will enjoy comfort at every turn! The 5-sided aluminum structure, enclosed underbelly, and HyperDeck flooring provide a durable RV made to last. There is also a power awning with LED lights outdoors, a fiberglass front cap, and a docking station with battery disconnect for easy set-up. Each model includes solid surface kitchen countertops, porcelain toilets, roller shades, and hidden cabinet door hinges to name a few interior comforts!
Features
Standard Features (2025)
PLEASE NOTE: Features and options separated by models below
---------------------------------------------------------
SPORT SERIES
Exterior
- 6 Sided Laminated Structure
- Secure Stance Steps
- Slide Out Awning
- Solar Panel System
- Enclosed Underbelly
- Diamond Front Plate
- 20 LB LP Bottles
- Power Tongue Jack
- Power Stabilizer Jacks
- Tinted Windows
- Glass Entry Door
- Spare Tire
- Power Awning
- Walkable Roof
- Outside Water Port
- Giggy Box
- Backup Camera Prep
- On-Demand Water Heater
Interior
- 15K BTU A/C
- Gas Top Range Cover
- On Demand Water Heater
- Large Single Bowl Sink
- Pressed Kitchen Countertops in Kitchen
- 10 Ft. Refer
- Microwave
- Fireplace
- Roller Shades
- Queen Bed
- Fire Extinguishers
- Detector for Smoke, Carbon Monoxide & LP Gas
- LED Interior/Exterior Lights
- HyperDeck™ Flooring
- Water Resistant
- Fiberglass Reinforced
- Polypropylene Layers
Options
- 50 Amp Service
- 2nd 13.5 BTU A/C
- Theater Seating
--------------------------------------------------------
SUPER LITE
EXTERIOR
- 5 Sided Aluminum Structure
- Secure Stance Step
- Aluminum Wheels
- Black Tank Flush
- On Demand Gas Water Heater
- Slideout Awning (VBM)
- Tinted Windows
- Glass Entry Door
- Rear Ladder
- 13,500 BTU Ducted Air Conditioner
- Electric Awning w/ LED Strip
- Docking Station w/ Battery Disconnect
- Swing-out Grab Handle
- Nitrogen Filled Radial Tires
- Winegard 360+ w/ WiFi Prep
- 30” Friction Hinge Entry Door w/ Motion Sensor Light
- Front Diamond Plate - Rock Guard
- 20# LP Bottles
- Backup Camera Prep
- Spare Tire
- Detachable Power Cord
- Pass-through Storage Area w/ Motion LED & Slam Latch Doors
- Fiberglass Front Cap
- 5 Point Electric Stabilizer Jacks
- Outside Kitchen w/ Capitol Grill (VBM)
- Outside Water Port
- Walkable Roof
- Giggy Box - 12 Volt Protection Box
- Solar Panel System
Interior
- Gas Oven w/ Glass Top Range Cover
- Stainless Steel Farmhouse Sink w/ Cover - Single Bowl
- Solid Surface Countertops in Kitchen
- 10 FT3 Refer
- Pocket Doors Separating Bedroom (VBM)
- Skylight In Shower
- Detector for Smoke, Carbon Monoxide, and LP Gas
- Fire Extinguisher
- LED Interior Lights/Exterior Lights
- Porcelain Toilets
- Hidden Cabinet Door Hinges
- USB Ports: Bedroom, Main Area, and Bunks
- Decorative Bedspread
- Tri-Fold Sleeper Sofa
- King Bed
- Windshield in Front Cap (222RB, 269FK, 285CK)
- Triple Theater Seats (222RB)
- Bed Base with Shoe Storage & Pet Station
- Fireplace (VBM)
- XL Jumbo Booth w/ Panoramic Landscape Window
- Dream Dinette (Easy Up & Down)
- Drawers Below Booth
- Flush Floor - Main Slide
- Heated Tank Pads: On - 45° Off - 67°
- Roller Shades
- Extreme Weather Package
- Maximum Insulation w/ Reflective Foil
- 30,000 BTU Furnace (Super Lite)
- 2” Heat Duct in Enclosed Underbelly
- HyperDeck™ Flooring
- Water Resistant
- Fiberglass Reinforced
- Polypropylene Layers
Options
- Free Standing Table w/4 Chairs (Replaces Dinette Booth)
- Theater Seats IPO Tri-Fold Sofa
- 15,000 BTU Main A/C
- 50 Amp Service w/ 2nd A/C Prep
- 2nd A/C 13,500 Non-Ducted (Bedroom)
Please see us for a complete list of features and available options!
All standard features and specifications are subject to change.
All warranty info is typically reserved for new units and is subject to specific terms and conditions. See us for more details.
Due to the current environment, our features and options are subject to change due to material availability.
Save your favorite RVs as you browse. Begin with this one!
Loading
Golden Triangle Homes RV is not responsible for any misprints, typos, or errors found in our website pages. Any price listed excludes sales tax, registration tags, and delivery fees. Manufacturer-provided pictures, specifications and features may be used as needed. Inventory shown may be only a partial listing of the entire inventory. Please contact us at 409-769-4507 for availability as our inventory changes rapidly. All calculated payments are an estimate only and do not constitute a commitment that financing or a specific interest rate or term is available.
Manufacturer and/or stock photographs may be used and may not be representative of the particular unit being viewed. Where an image has a stock image indicator, please confirm specific unit details with your dealer representative.







