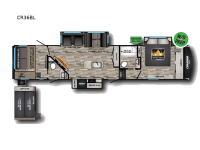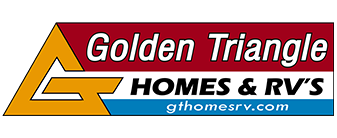CrossRoads RV Cruiser Aire CR36BL Fifth Wheel For Sale
-

CrossRoads RV Cruiser Aire fifth wheel CR36BL highlights:
- Shower with a Seat
- Rear Suite with a Loft
- Dual Entry Doors
- King Bed Slide Out
This fifth wheel is perfect for a larger family or group since it has a bath and a half, dual entry doors, plus sleeping space for seven to eight each night. Your guests will love the rear suite with a tri-fold sofa and a loft with two bunk mats, plus their own half bath with its own exterior entry door. You will feel right at home in the front private bedroom on the king bed slide out, and there is a dresser plus a walk-in closet to keep all your things organized. Your crew can meet in the combined living area and kitchen to relax on the theater seat or dine at the booth dinette. And you can choose the optional table with two chairs and a bench if you prefer that type of seating. The chef of your group will love having a kitchen island with a large stainless steel sink plus two pantries to store food, snacks, and paper goods. There is also a TV here and a fireplace to make this space feel more like home, and the dual opposing slides create an open floorplan!
Each one of these CrossRoads RV Cruiser Aire fifth wheels and travel trailers have high end features incorporated into them! Some of these features include a Secure Stance entry step, a pass-through storage with magnetic slam latch doors to keep your gear stored safely, and an electric awning with LED lights to highlight the good times at night. Their construction consists of a total truss roof system, an aerodynamic front cap, plus laminated sidewalls, slide ends and rear wall for added durability. Stay connected where ever you go with the Winegard 360+ WiFi prep, and the HDTV will keep you entertained on those rainy days. The interior includes new cabinets, stainless steel appliances, roller shades, decorative backsplash, and many more comforts!
Have a question about this floorplan?Contact UsSpecifications
Sleeps 7 Slides 3 Length 40 ft 11 in Ext Height 13 ft 5 in Interior Color Breezy Beige, Granite Gray Hitch Weight 2178 lbs Dry Weight 11098 lbs Fresh Water Capacity 54 gals Grey Water Capacity 78 gals Black Water Capacity 78 gals Furnace BTU 30000 btu Available Beds King Refrigerator Type 12V Refrigerator Size 10 cu ft Shower Size 48" x 30" Number of Awnings 1 LP Tank Capacity 30 lbs Water Heater Type Girard On demand Gas AC BTU 15000 btu TV Info LR TV Awning Info Power with LED Lights Axle Count 2 Washer/Dryer Available Yes Number of LP Tanks 2 Shower Type Shower w/Seat Electrical Service 50 amp Similar Fifth Wheel Floorplans
We're sorry. We were unable to find any results for this page. Please give us a call for an up to date product list or try our Search and expand your criteria.
Golden Triangle Homes RV is not responsible for any misprints, typos, or errors found in our website pages. Any price listed excludes sales tax, registration tags, and delivery fees. Manufacturer-provided pictures, specifications and features may be used as needed. Inventory shown may be only a partial listing of the entire inventory. Please contact us at 409-769-4507 for availability as our inventory changes rapidly. All calculated payments are an estimate only and do not constitute a commitment that financing or a specific interest rate or term is available.
Manufacturer and/or stock photographs may be used and may not be representative of the particular unit being viewed. Where an image has a stock image indicator, please confirm specific unit details with your dealer representative.
